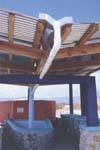Portland Pollution Control Lab

Scuppers
Metal is the best choice for roofing when water is to be harvested use since it will be less contaminated by the chemical composition of the roof.

Scuppers drain water into a bioswale
Water tolerant plants remove excess nutrients and the roots and soil capture and immobilize particulates in storm water run off. The swale should be lined with compacted clay or a synthetic liner if the soil permits the water to infiltrate rapidly.

Parking lot bioswales
In this image a bioswale receives water from adjacent parking bays. Notice that there are no curbs but there are wheel stops to keep the cars from damaging the plants. The swale is a depressed area that slopes gently to one end. Good water quality improvements occur with as little as 200 linear feet of swale.

Retention Pond
Up stream of the pond is residential development that generates non-point pollution from lawn fertilizer, pesticides animal wastes, sediment and pollution from automobiles (PCB, hydrocarbons and atomized rubber). The amount of sediment was greater than anticipated so an sedimentation basin was added to the upstream side of the pond.

Temperature and Precipitation in Moscow
The ability to harvest water depends, of course, partly on how much precipitation there is. This table shows a twenty-two year average of precipitation in Moscow.



