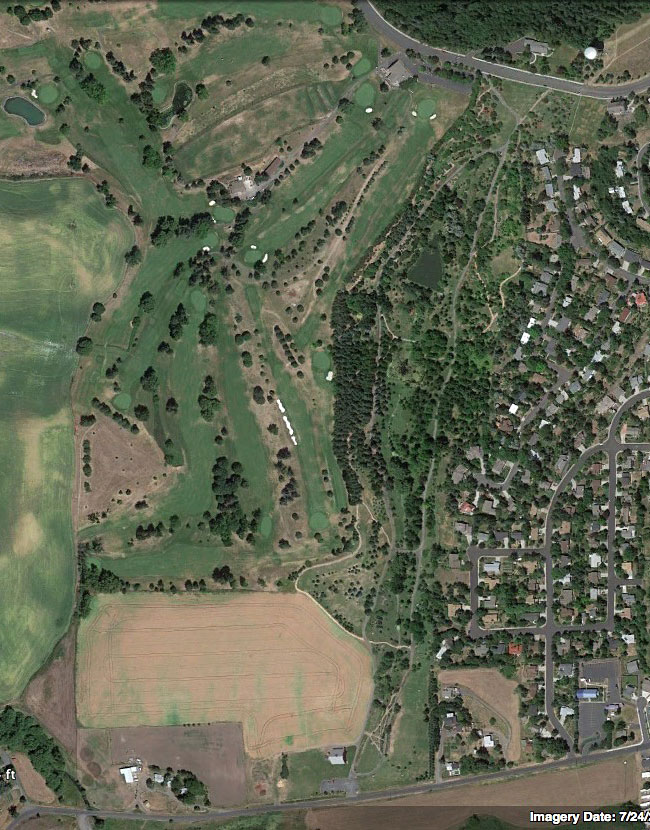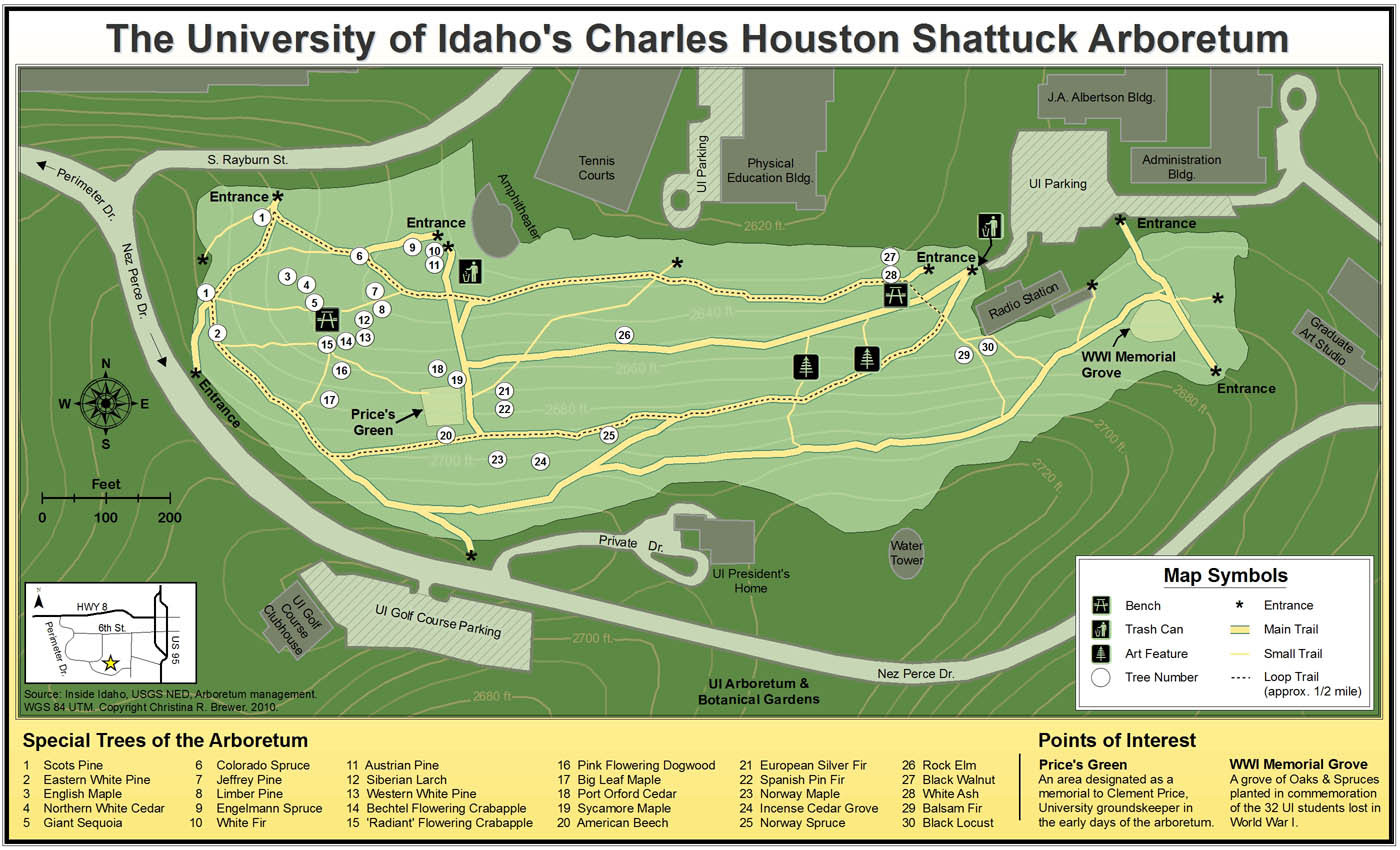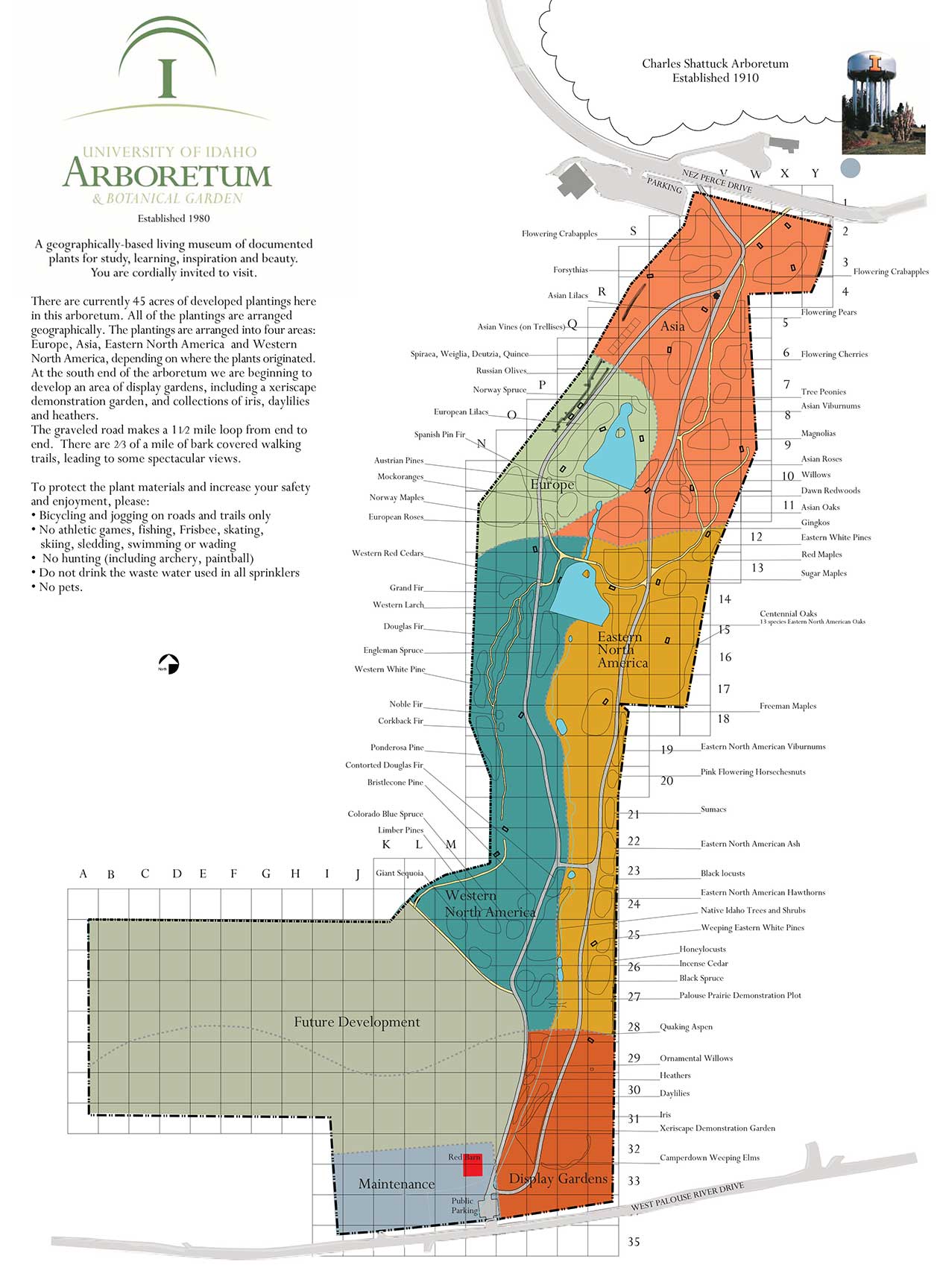| |
|
|
Welcome |
Larc 453 Project
Arboretum , Moscow, Idaho
Introduction |

University of Idaho Arboretum
click the link above to see the new UI arboretum. The old arboretum (the Shattuck Arboretum) is at the top of the image above Perimeter Drive.

Map of the Shattuck arboretum

Map of the new UI arboretum |
The University of Idaho Arboretum is an academic and community resource. The College of Art and Architecture has provided planning and design proposals for the property in the past. For example, the Asian pergola was built based on a design by landscape architecture students. Today, there is an immediate need to refine a design for the northern entry and a longer-term plan for expansion of the arboretum on the southwest corner. Additionally, a design development drawing of a gazebo near the center of the arboretum is needed to respond to a donor who intends to fund the implementation of this feature.
The intention of this is to respond to the goals of the Arboretum Executive Committee (Gary Austin, George Newcombe and Robert Tripepi), University facilities (Brian Johnson, Ray Pankopf, Charles Zillinger), the arboretum Arboretum Superintendent and Horticulturist (Paul Warnick) and the Arboretum Associates (http://webpages.uidaho.edu/arboretum/associates.html). The Dean of the College of Art and Architecture (Mark Hoversten) is the administrator responsible for arboretum planning. You will need to interview these people or the organization representatives to refine your program. There is also an existing master plan for the arboretum created by the landscape firm of Walker/Macy. You will need to review and evaluate this plan.
The plans at left show the old and new arboretums. |
| |
|
Team
Configuration
|
I have created the master plan teams already and will have you exchange contact information the first day of class.
| Team 1: |
| Ahn, Hayoung; Quinn, Robbie |
| Team 2: |
| Moen, Kyle; Jiao, Jie |
| Team 3: |
| Gose, Jeff; Gorgen, Garrett |
| Team 4: |
| Endicott, Jessica; Chambers, Tyler |
The project is divided into two phases. During the first half of the project each team will begin by analyzing the sites and conducting research, studying precedents, and developing programs and concepts. Then each of the teams will develop a master plan.
During the second half of the project, individual students will develop components within the master plan in greater detail. |
| |
|
|
This project involves developing a tool to summarize the capacity of your master plan to fulfill the goals of the stakeholders. the potentials of each site. You will create this decision-making tool based on the stakeholders goals and multiple visits to the site and based on your research into existing projects elsewhere.
Your analysis of the site will contribute to the decision-making tool and to the program that you develop for the master plan. To assist with your site inventory and analysis Download and print the Context Analysis Checklist and take it with you on the site visits. Each team needs to collect complete information for all the sites.
|
| |
|
Master Plan Requirements |
| UI campus AutoCad base .DWG |
The elements of the master plan will vary depending on the program. In the conceptual phase you should use your decision-making tool to develop a program that will achieve a consensus approval from the stakeholders. |
| |
Potential Program |
University Facilities |
Northern entry and plaza
Parking
Event Center
Gazebo at the music venue
Entrance signage at the northern entry
Expansion of perennial shrubs
Research facilities
Revenue generating places or activities
Service areas
|
|
|
Urban Biodiversity |
At least one ecological corridor around or through the arboretum |
|
|
Recreation/Open Space |
Creatively match potential facilities to the character and mission of the site. |
| |
|
| Research, Precedents, Program, and Guidelines |
Right Click the links below to download PDF Sample Research and Programing documents
Research Sample 1
Research Sample 2
|
Each team will be responsible for conducting research, studying precedents, and developing a program and guidelines for the site components. This assignment is 10% of course grade. See the course calendar for the due date. This assignment includes several steps: Precedents, Program, Presentation as discussed below.
| Team 1: Arboretum and habitat. Morton Arboretum |
| Ahn, Hayoung; Quinn, Robbie |
| Team 2: Arboretum and research. Denver Arboretum |
| Moen, Kyle; Jiao, Jie |
| Team 3: Arboretum and recreation. Arnold Arboretum |
| Gose, Jeff; Gorgen, Garrett |
| Team 4: Arboretum and education. Ganna Walska Lotusland, Santa Barbara, CA and UC-Davis Arboretum |
| Endicott, Jessica; Chambers, Tyler |
|
| |
|
| Precedents |
|
| |
The precedents should be excellent examples of their type, probably found through print and online sources. Analyze and evaluate each precedent; what are its strengths and weaknesses? |
| |
|
| Program |
|
| |
Programs are generated from three sources. First the site analysis will identify problems to address or opportunities incorporate. The clients (in this case your professors and the UI architect or other stakeholder) provide a list of requirements for the design. Finally, the planners/designers have inspired ideas that they promote with the client. All three sources are assembled into a single list that then serves as a tool to evaluate the planning and design alternatives. Using what you learned from precedents (and from listening to the “clients”) develop a program for each building type and site component.
The site component should include a list of spaces and facilities. Include areas/widths/dimensions, ideal attributes, and adjacencies. Subtotal and total areas are helpful, to understand how these might fit on the site.
The building program should include a list of indoor and outdoor spaces with ideal attributes, area, and adjacencies. Often spaces in a program are clustered. Subtotal and total areas are helpful here too. |
| |
|
| Presentation |
|
| |
Present precedents and programs to your classmates. Include plans and detail drawings of precedents where relevant and available.
Prepare a 10-minute PowerPoint or PDF presentation for your classmates explaining the precedents and the programs. Prepare a PDF (8 ½ x 11 format) of the precedents and program.
Although these may be similar, the presentation should be graphic-intensive with little written text because you are there to explain. On the other hand, the PDF needs to include text, as a stand-alone document to be understood without your explanation. |
| |
|
| Responsibility |
|
| |
Program development is an important activity for designers; a program is the foundation for any design. Given the complexity of this project, responsibility for the program is shared. Everyone in the class is depending on each other to develop programs that are appropriate for the site and meet the needs of the clients.
Each member of a team will be awarded the same grade. Evaluation will be based on selection of appropriate precedents, depth of precedent analysis, completeness and coherence of programs, clarity and completeness of graphic/verbal/written presentation. |
| |
|
Final Master Plan Review |
At this review you should have at least three finished sheets either printed or presented as a series of digital images. In this presentation your team should focus on the material listed below:
1. Goals, objectives, site inventory and analysis, program and schematic alternatives
2. Rendered Master Plan (1" = 40'?) with design justification text
3. Site section/Elevation, SketchUp perspectives, images of precedents and materials.
After the master plan is complete individuals will develop design develop drawings for the northern entry area and the music venue. Each focus area should consider the adjacent areas to illustrate the connections and transitions. Your professor will help you define the extent of the design area. The focus area must include a plan view at 1"=20'. The three dimensional aspect of your plan should be illustrated with sections, perspectives and views from a SketchUp model.
|
| |
|
Focus Area Pin-up Presentation Requirements |
The focus area plan should express a vision consistent with the project master plan. In this preliminary presentation you should focus on the material listed below. The work may be on tracing paper or digital to allow quick revision based on faculty comments.
• Site inventory and analysis (graphic)
• Relevant master plan
• Design concept (philosophy, goals and objectives), program of activities and facilities
• Schematic design alternatives and evaluation to select a preferred alternative |
| |
|
Final Review |
Your final presentation of the focus area design my be from printed sheets or digital files, however, the project submittal must include printed sheets, and pdf files and original development files (Packaged InDesign files, SketchUp files, etc.). |
| |
|
| Larc455 |
| |
In Larc 455 Gary Austin work with you again to develop your projects. We will focus on high-density mixed-use development. Return here in October to review the problem for this studio |
| |
|
| Last revision 08/23/14 |
|
|
|
Past Projects of This Studio |
We have contributed to the positive planning and design efforts of many communities during the ten years that this combined studio has been doing outreach work. We have worked in these Idaho communities: Moscow, Orofino, Riggins, Grangeville, Harrison, Hayden, Standpoint | | |