| |
|
Main Menu |
|
|
|
Collaboration |
Your faculty value the opportunity to collaborate and believe this kind of interdisciplinary effort is necessary for the best community planning and design solutions. Therefore, they ask that you adopt the goal of forming effective interdisciplinary partnerships in this course and in your professional career.
Demonstrate Teamswork! |
|
|
|
Welcome |
Housing
The Study Questions are provided here for your review.
Introduction
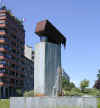 |
Residential areas in urban environments must satisfy the basic human aspirations of attaining water, food, shelter, and security. Security includes aspects of both safe neighborhoods and roads where families can spend time together outdoors and interact with neighbors. Security is also a component of the access to nearby employment. Crime should be rare and not physically threatening. Mixed use development in urban areas can address access and safety issues by mixing residential units with retail shops, supermarkets, cultural amenities such as art, theatre, and dining; and to recreation and open space.
|
(Austin, 2000)
Disuss human aspirations associated with housing. |
|
Density is generally expressed in Dwelling Units per Acre (DU). In small towns and typical subdivisions in America the densities range from 4 to 5 dwelling units per acre for detached single family housing. Duplexes and cluster housing achieves 6 to 8 units per acre. Two and threes story row or townhouses provide about 20 units per acre. Three story apartment complexes achieve 25-30 units per acre. Multiple story buildings can achieve densities from 50 to more than 100 units per acre. These highest values are possible partly because underground parking becomes economically feasible in residential building 6 stories and taller. Surface parking for three story and taller buildings requires more site area than the building if underground parking can not be provided. This results in dispersed buildings and low to mediumresidential densities.
The image shown here is of a mixed use district in Turin, Italy. It is comprised of multi-family buildings ranging from 6 to 10 stories. Densities range from 50 to 125 units per acre.
See the Density Unit on this web site for a more extensive consideration of density and urban planning and design patterns that result. See the Urban Design Unit for a discussion of the 16' planniing unit for various builging types.
|
|

(Austin, 2000)
View or a high density residential and commercial district (Turin, Italy) |
Density and Amenities
|
High density brings problems and opportunities. The table below suggests that urban amenities are more readily available as density increase.
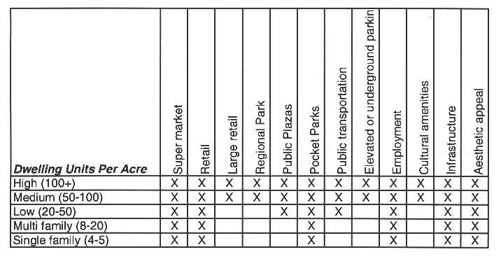
*large retail—department stores, furniture stores, kitchen supply, hardware, appliance stores
|
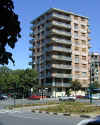 (Austin, 2000) (Austin, 2000)
Ten story residential tower
|
|
As density increases, urban amenities must increase in order to satisfy human aspirations. Higher density neighborhoods require immediate access to some or all of the amenities while lower density neighborhoods may not. Amenities not immediately available to smaller neighborhoods can be shared among adjacent neighborhoods, and thus be available to larger populations. Lower density neighborhoods do not need to have immediate access to large retail because the demand is not as great.
The Millefonti District in Turin, Italy is one example that exhibits both extremes of the impacts of high density development. Comparing two contrasting neighborhoods identifies urban design strategies that are successful and ones that are not when density exceeds 50 units per acre.
This image shows a middle to upper middle class neighborhood as an example. The buildings are 8 stories and have penthouse units on top. The building are arranged around large landscape spaces. Density is about 50 units per acre. Notice that each unit has one or more balcony in this view. An additional balcony is provided for each unit on the opposite side of the building. This is possible because the units extend through the whole width of the building rather than halfway through as in the typical double loaded corridor typical of multi-family housing in the United States. The advantages of the units in the buildings shown here are a exteriorpositive microclimate for the residents at any time of the day, better day-lighting opportunities and better natural ventilation for the units.
|

(Austin, 2000)
High Rise Condominiums
Be able to discuss the configuration of this development and the resulting density
|

(Austin, 2000)

(Austin, 2000)
Open First Floor
|
This complex is fenced and gated for security and privacy. Notice that the there are no units on the ground floor. Instead, building sits on one story columns that create a open landscape. There are views through the building from the street. This greatly increases the sense of space and openness of the urban landscape.
A negative aspect of this design technique is the fact that sound can travel through the open area under the buildings whereas in ground floor buildings, it is blocked. This problem could be solved with the use of glass panels to preserve views but block noise. Privacy is also reduced but since the landscape is semi public and private balconies are provided this is not a great concern.
Below is a similar single loaded building with a 50 dwelling unit per acre density.
   
|
|
Project Design

Plan
|
The arrangement of the buildings established strong enclosure while framing views of other buildings in the complex to expand the sense of living within a landscape park. Since the open space is well enclosed and spatially organized, boundaries can better be identified and a sense of ownership is stronger. The distance between buildings is ample and the landscape is of high quality including semi private sitting areas, tennis courts and children's play areas.
The images below illustrate the interior landscape and the pedestrian access to the underground parking.
 
|
| 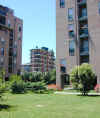
(Austin, 2000)
Framed Views
|
Another benefit to this housing arrangement is that the neighborhood is not surrounded by major streets on all sides. In the plan view of a portion of the complex shows one access street that is used by only the tenants for access to underground parking. This is also the only above ground parking located within the building area. Not having a major road through this area reduces exhaust and noise pollution for the inhabitants.

(Austin, 2000)
Entrance to Underground Parking |
Case Study Two
|
Since the project was originally constructed as a low-income housing development, underground parking was not provided although the buildings are 8 t 10 stories. This omission is the source of most of the problems of project. About half of the space between buildings is parking but not clearly identified with particular buildings. Since the population of the project is high, it is difficult to determine whether people parking in the lots are residents of the project. This anonymity resulted in criminal activity and a reputation that discouraged prospective residents.
The parking lots are visually unappealing and compromise the usable green space. Planting are poorly placed and are dense enough to hide shrubs that unwanted people, making the building entries unsafe. The size and shape of the open space is awkward and prevents a sense of ownership for the inhabitants.
Unlike many other urban developments, there are no retail or food stores on the ground floor of the buildings. As a result, the inhabitants do not have immediate access to those amenities and since there is no commerce and no street life, no attention is paid to the neighborhood.
One pleasant aspect is the street trees which provide shade for the buildings, the walkway, and the parking along the street side. Another negative aspect, however, is that the buildings lack in decorative facades that play such a large role in assigning an identity to other projects. This is possibly the a reason for the high amount of graffiti on the building walls as compared to other nearby buildings. Other reasons for the graffiti can be attributed to its lack of significance in the surrounding community.

(Austin, 2000) Dense Planting |

Plan

(Austin, 2000)
Parking
|
Landscape and Density
|
One hundred to 120 feet between high rise residential buildings provides adequate privacy. This can be augmented by planting rapid growing trees that reach 80' or more. This vertical buffer is in proportion to the buildings but out of scale with the pedestrian. Therefore, under story planting of trees, shrubs and ground cover is necessary to form a comfortable space.
For a through investigation of residential densities in detached, duplex and multi-family buildings see the density page.
In the second image at left the 8 unit building faces an open space that serves as a storm water detention area and neighborhood park. At approximately 20 units per acre this project illustrates the model of the highest density living adjacent to public open space. |

(Austin, 2000) Landscape between Buildings

(Austin, 2007) 8 Plex
|
Access
|
Access to diverse activities and amenities such as public transportation, recreation and open space, employment, cultural amenities (theater, art, music) and parking is a benefit of living in high density situations. The availability of resources draws people to a city out of the desire for an exciting environment. Be certain the new designs contain access to the full spectrum of opportunities. |
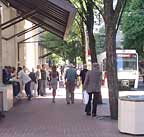 (Austin, 2006) Portland (Austin, 2006) Portland
Pedesttrian, light rail, bus and auto access |
Security
|
Urban design can not solve the problem of crime in cities because the reasons for crime include poverty, despair, racial and religious prejudices and other maladies of modern life. But urban design can discourage crime through thoughtful design of public areas, residential districts and the provision of the elements of healthy neighborhoods. Create designs where safety is a priority by lighting and planting design that emphasizes visual access especially near building doorways and on routes between pedestrian destinations. |

(Austin, 2000)
Gated Entry to Residential Housing
|
|
Regional architecture and landscape character are important to tie new development to local history and give inhabitants a sense of appreciation in their surroundings. As a result of mixed income housing, diversity in building size and style prevents monotony while also providing for increased parking opportunities. Rooftop gardens are a positive feature in the urban setting. Tall buildings can view roof top gardens on top of shorter buildings.
Landscaped environments can offer aesthetic quality while being low maintenance. Plantings provide unity from one block to the next. Street trees provide vertical and overhead planes as well as shade for pedestrian walkways, parking areas, and buildings—thus reducing energy costs from air conditioning. Shrubs along the perimeters of buildings increase aesthetics and aid in preventing vandalism.

(Austin, 2000)
Roof Garden |
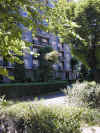
(Austin, 2000)
Dense planting in an enclosed space between residential towers. |
|
A benefit of urban development is that the availability of water, sewage, gas and data lines are more economical for the city and the developer to provide than in suburban areas areas. |
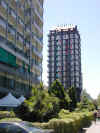 (Austin, 2000) (Austin, 2000)
|
|
The design of urban residential project requires more than attention to densities above 10 units per acre. It means the provision of recreation, great public landscapes and architectural character, art, shopping, transportation and employment in a compact district. |

(Austin, 2000)
Sitting area in a residential area |
US Housing examples
Urban Housing from Architecture and Urbanism
. |
|
Past Projects of This Studio |
We have contributed to the positive planning and design efforts of many communities during the ten years that this combined studio has been doing outreach work. We have worked in these Idaho communities: Orofino, Riggins, Grangeville, Harrison, Hayden, Sandpoint, Lewiston, Star, Rupert, New Meadows, McCall; these Washington communities - Clarkston ; and these Montana communities - Seeley Lake.
|
|
|
|
|