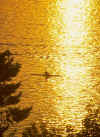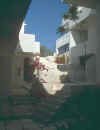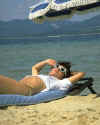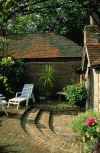|
Introduction
 |
The source of heat for outdoor space is solar radiation. This radiation is received in three forms. Short wave radiation such as ultraviolet, is largely intercepted by the atmosphere.
The second form is the visible part of the spectrum that we experience as light. This is direct solar radiation.
The third form is long wave or infrared radiation. This is sometimes called terrestrial radiation because it is radiated from the earth and all objects warmed by the sun.
|
Radiation

Solar Radiation

Transmitted solar radiation

Summer Sun

Double Glazing to reduce heat loss |
Objects reflect, absorb or transmit direct solar radiation. Each material in the environment responds differently in each of these three categories. For example, typical glass reflects some radiation, absorbs a small amount and transmits a great deal of direct solar radiation.
Glass transmits the visible spectrum of radiation but not long wave radiation. This is called the greenhouse effect and explains why glass enclosed spaces gain heat when exposed to sunlight. The visible light enters through the glass and is converted into long wave radiation that is trapped inside the space because it is not transmitted back out through the glass.
Visible light radiation is at least partially absorbed by objects inside buildings and in the environment. This absorbed radiation is reradiated as long wave radiation (heat). This natural principle is the central tool used in the passive heating of buildings.
Double glazing should be considered for all windows for energy efficiency and comfort in cool and temperate climates. In warm climates, double, tinted, or reflective glass should be considered, depending upon building size and use.
|
Radiation and Building Orientation

Summer Sun

Winter Sun |
In the upper latitudes the south side of a building receives nearly twice as much radiation in winter as in summer. This effect is even more pronounced at the lower latitudes, where the ratio is about one to four.
Also, in the upper latitudes, the east and west sides receive about 2 1/ 2 times more radiation in summer than in winter. This ratio is not as large in the lower latitudes; but it is noteworthy that in summer these sides receive two to three times as much radiation as the south elevation.
In the summer the west exposure is more disadvantageous than the east exposure, as the afternoon high temperatures combine with the radiation effects. In all latitudes the north side receives only a small amount of radiation, and this comes mainly in the summer.
The amount of radiation received on a horizontal roof surface exceeds all other sides.
Orientation: Conclusions
1. The optimum orientation will lie near the south; however, will differ in the various regions, and will depend on the daily temperature distribution.
2. In all regions an orientation eastward from the south gives a better yearly performance and a more equal daily heat distribution. Westerly directions perform more poorly with unbalanced heat impacts.
3. The thermal orientation exposure has to be correlated with the local wind directions.
|
Conduction and Convection |
Conduction
|
Terrestrial radiation is transferred to the air and other objects by conduction or convection. Conduction is the transfer of energy through the direct contact of molecules. Those that are warm vibrate at a faster rate than cooler ones. The activity of the warmer molecules is physically transmitted to the cooler ones.
An electric burner on a stove transfers heat to a pot using this principle. Each building material has a unique heat conductivity rate.
Materials vary in their capacity to gain, store and radiate heat. This is an important factor when selecting materials for microclimate benefits. If a bench is to be used in the early morning, a material that is slow to gain heat, and radiate it, would be a poor choice. In the images at left, the iron bench would quickly gain and radiate heat in the sun but would be very cold if not exposed to solar radiation. The stone bench is a heat sink during the day. It absorbs heat slowly for later radiation. It would be a good choice for an evening sitting area.
The wood bench is more neutral. It does not absorb or radiate much heat. It is a more comfortable surface in the morning before solar radiation strikes the seating. |

Iron

Stone

Wood
|
Convection
|
Convection is the transfer of heat from one object to another through a fluid intermediary such as air. A breeze that pulls heat from walls in a building demonstrates convection as a cooling technique.
|
Albedo
|
Each material has a particular albedo. This is the capacity of the material to reflect solar radiation. In general, the color of a material is an indicator of its albedo. Black asphalt has a low albedo and absorbs a great deal of light and heat compared to light gray concrete. In this image the color of the building material reflects light. Combined with a white roof, there is significant reduction in interior heat gain. However, the reflected light into outdoor use areas in the sun would raise the temperature significantly.
In this image, closely spaced buildings of high mass walls, and balconies shade windows and exterior space to limit heat gain.
|
 |

|
Direct solar radiation provides many watts per square foot. |
 |
In this illustration, direct solar radiation is counteracted by the evaporative cooling of the water. Water or perspiration on the skin absorbs heat that is removed as the water evaporates. Air temperatures adjacent to water bodies such as lakes or the ocean are moderated - lower in the day and higher at night. |
Shading Devices
|
The most effective control of heat gain in buildings is the shading of windows with the use of exterior shading devices. In this example, shutters with movable louvers block direct solar radiation. The louvers are adjusted to block the sun at anytime of day while permitting airflow into the building. Opening the shutters when the windows are not exposed to sun permits maximum air flow and convective cooling of interior building surfaces.
These principles apply to exterior spaces, also. |


|
 |
Combining protection from wind, light reflecting surfaces and material that gain, store and reradiate heat would create an outdoor microclimate that would be desirable in the late afternoon in the spring or fall when temperatures are moderate or during the day in the winter.
Other combinations of breeze control, materials, shading and solar orientation can be combined to create other microclimates.
|

Filoli in California
|
Study this image. Assume that the windows shown face south. What are the processes and materials that create the micro climate for this space? At which time of the day would this space be most comfortable in summer? At which time of the day would this space be most comfortable in winter?
|

Ira's Fountain, Portland, Oregon |
Water is a very effective moderator of air temperature because is requires a great deal of energy to raise or lower the temperature of water. Therefore, water is generally cooler than the air temperature during the day and higher at night. This inverse relationship tends to buffer wide swings in daily air temperature in areas adjacent to large volumes of water. Evaporative cooling is a second effective way that people and objectives are cooled through the interaction with water. Evaporative cooling is most effective when the humidity is low.
|
Plants and Heat Control
|
Trees, shrubs and turf influence microclimates in several ways. The leaves of trees reflect or absorb much solar radiation. A small amount of visible radiation is transmitted through the leaves. Long wave or terrestrial radiation comes from the leaves and branches, moderating diurnal temperature extremes. Tree canopies prevent some long wave radiation from escaping at night further moderating temperature swings.
 The humidity is higher under a tree canopy in part because moisture is retained under the ceiling-like canopy. Trees, shrubs and turf transpire moisture as a cooling strategy. This increases the humidity and provides for evaporative cooling of the air and objects in the microclimate. The humidity is higher under a tree canopy in part because moisture is retained under the ceiling-like canopy. Trees, shrubs and turf transpire moisture as a cooling strategy. This increases the humidity and provides for evaporative cooling of the air and objects in the microclimate. |


|
Berms
|
Berms are earth mounds that can produce microclimate effects by diverting wind or acting as thermal sinks. Similarly, earth behind retaining walls or building walls help to buffer the site and building against temperature extremes of both heat and cold.
The planting on earth berms also provides evaporative cooling near the building. Earth berms can be a building construction cost savers because the foundation does not have to be as deep (in single-storied construction); the earth and ground cover is often less costly than other wall finishing materials. Its long-term maintenance can also be lower than conventional materials.
Architectural GRAPHIC Standards CD-ROM
John Wiley & Sons, Inc. New York, NY |

Planted Retaining Wall

|




 |
The images at left illustrate a range of microclimates. Most of the spaces shown are a combination of more than one microclimate based on heat reduction or accumulation. Study these in reference to the material above and that in the previous tutorial on wind. Note how the microclimates are created and incorporate similar microclimate areas in your schematic design assignment. |
|
|