| |
|
Main Menu |
|
|
|
Collaboration |
Your faculty value the opportunity to collaborate and believe this kind of interdisciplinary effort is necessary for the best community planning and design solutions. Therefore, they ask that you adopt the goal of forming effective interdisciplinary partnerships in this course and in your professional career.
Demonstrate Teamswork! |
|
|
|
Welcome |
Exterior Space
Study Questions are provided to assist in the assimilation of important concepts presented below. Use them to prepare for your examination on this unit.
|
Habitat Theory |


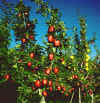 |
Jay Appleton proposed a habitat theory of landscape aesthetics in The Experience of Landscape. His concept is that the evolutionary heritage of man shaped our appreciation of certain landscape characteristics above others. Appleton suggested that natural symbols that suggest an abundant and benevolent habitat were selected over others. Studies of birds that select territory based on the presence of certain species of plants support his view. Indicator species of plants were used to suggest future food abundance.
Similarly, the use of ornamental plants in human landscape may be regarded as natural symbols suggesting an abundant habitat. You may wonder why ornamental plants rather that food producing plants are the most common plants near human habitations. The explanation may be that food producing species attract animals and insects that threaten the comfort of the place.
|
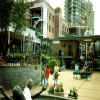
Prospect |
 Other natural symbols of a positive or supportive landscape are places of prospect and refuge, according to Appleton. Places of prospect are those from which one can view the landscape. Presumably, being able to see animals or other people before they could see you was a desirable evolutionary situation. Of course, being on a summit or plateau edge overlooking a valley is a prospect situation but so are more subtle situations such as viewing well lighted objects. Other natural symbols of a positive or supportive landscape are places of prospect and refuge, according to Appleton. Places of prospect are those from which one can view the landscape. Presumably, being able to see animals or other people before they could see you was a desirable evolutionary situation. Of course, being on a summit or plateau edge overlooking a valley is a prospect situation but so are more subtle situations such as viewing well lighted objects. |

Lack of Refuge

Refuge
|
Conversely, man seems to prefer environments in which he can remain unseen by others. These are refuge places. They are on the edge of open spaces or enclosed spaces or, more subtly, places that are shaded rather than in full sun. |

Prospect and Refuge |
The optimum circumstance is a place where one has a commanding view of the landscape but can not be seen by others. |

Hazard |
A final aspect to habitat theory is the concept of hazard. Man prefers stimulation and some level of risk in the environment. Venturing into the unknown can have a positive evolutionary impact. It can provide information that might prove vital to survival at a later time. This behavior might be explained by the study of animals who make short and then longer forays from their burrows. They gain information about alternate escape routes that could save their lives in the future.
|
Architecture and the Formation of Exterior Space |
Introduction |
Buildings may be regarded as sculptural objects but simultaneously each facade is a spatial edge. This pages explores the use of architecture to define exterior space.
|
Degree of Enclosure |
Whether buildings or landscape elements define a space the degree of enclosure is important to the character of the space.
|

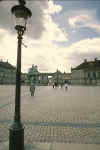
Minimal
Enclosure |
Vertical closure of the sight line is important in defining space. The height of the vertical plane and its distance from the view are important in establishing the degree of enclosure. If the distance to height ratio is 4 to 1 or greater, then there is no sense of enclosure. The vertical edge is simply perceived as a detail in a larger landscape. At a 3:1 ratio a sense of minimal enclosure is perceived, although the edge of the space is clearly defined.
|

Partial Enclosure |
Of course, the vertical plane must be taller than a person if the sense of enclosure is to be very effective, especially if the privacy or blocking objectionable views is the design goal. Vertical planes below eye level subdivide larger spaces.
|

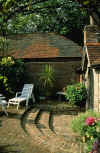
Full Enclosure
|
When the horizontal and vertical dimensions are equal a sense of full enclosure is imparted. |

|
Buildings are often regarded as sculptural objects, especially by the designer and owner. In this view, the character of each facade is subservient to the sculptural idea. However, in an urban context buildings often form the vertical edge of at least two spaces. This view of a building suggests that the space and the character of the facing buildings should influence the character of each facade.
|
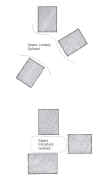
 |
When buildings enclose space, the arrangement, height and proximity determine the sense of enclosure that they impart to the user. In this image, the top diagram illustrates building edges that incompletely enclose exterior space because the space leaks out of large gaps between them.
While there are gaps between the buildings in the lower diagram, a more clearly defined volume exists. However, from some locations within the volume, one would sense a lack of enclosure due to the lack of a vertical edge on the left.
The vertical edge can be pierce or implied to enclose a space to a certain degree while giving visual or physical access to another space.
|

|
When there are gaps between buildings plants or garden walls can link the architectural elements to form the spatial volume.
|
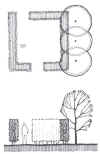
|
Plants can be treated as sculptural elements or masses just as buildings can. They are used architecturally when their purpose is to define spatial edges and establish a volume. |
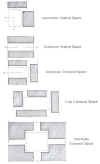
Degree of Enclosure

|
Enlarge and study this diagram. It illustrates the degree of enclosure established by several arrangements of buildings. Note that the location of buildings also imparts a directionality to the spaces. Long narrow spaces establish this sense of direction most strongly.
Notice that whether or not the sight line is terminated at a building impacts the degree of enclosure, especially when approaching the space.
|
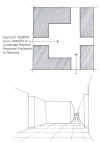
Axial Exits

Blocked Sight Lines
|
In the top plan and perspective, the buildings form an almost completely enclosed space. However, because the entrances and exits of the space are aligned the sightlines extend through the space to terminate in the landscape outside the space. This diminishes the importance of the space and its sense of enclosure from the entrances. It emphasizes the circulation route through the space and the larger landscape.
In this diagram, the sight line from every entrance to the space is terminated at a building. Therefore, the space seems completely enclosed as one enters. This type of space is often called a whirling square because of its pinwheel pattern.
The facade of the buildings are of great importance since they are experienced frontally rather than from an oblique point of view. |
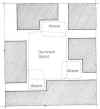
Whirling Square
|
 Variations in the facade or the arrangement of the buildings can deliberately create subspaces within the larger space. This is the beginning of the development of a complex hierarchy of spaces that can serve a variety of purposes. Variations in the facade or the arrangement of the buildings can deliberately create subspaces within the larger space. This is the beginning of the development of a complex hierarchy of spaces that can serve a variety of purposes.
|

|
Because of the complete enclosure of this volume, the orientation of the user is inward. The building facades dominate the space and determine its character.
|
 |
Since space is only partially enclosed by this complex of buildings, the orientation is outward from many locations within the volume. The elements in the more distant landscape can influence the space and the direction of circulation.
|
 |
A series of spaces can be developed by the careful design of building shape. These can be characterized as arrival, directional or archive spaces. Notice the alternation of expansion and compression of the volume. It induces pooling activity or circulation.
|

|
This diagram illustrates a dynamic interplay between mass and space.
|
Design Tools
|

 |
The design of site elements is to serve the use of people. Users seek evidence of rational order or meaning in the design of landscapes and buildings. The absence of a discernible idea or ordering system is often regarded as unharmonious or ugly. To impart a discernible purpose and order to a design geometry and proportioning systems are often adopted to generate physical forms.
Geometry is a powerful generator of physical form. Rectangular, angular and circular geometry singly or in combination are used by designers to organize the designed environment.
Rectangular geometry is common to architecture due to construction economy. However, the vertical and horizontal lines of the two and three dimensional elements are resolved according to laws of gravity. The vertical and horizontal lines are stable not dynamic. A great deal of unity is imparted to the composition which can become predictable and monotonous.
|
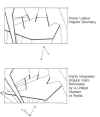

|
Angular geometry depends on points, radial lines and angles to establish a more complex and dynamic composition. The source of the angular lines can be arbitrary and result in a confusing composition. A method of controlling the angular composition is to generate all lines and edges from one or more points within or outside of the composition. This imparts a sense of rational order on the composition.
|
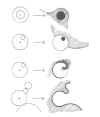
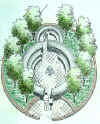
Proposed Library Garden, Ann Kero
|
Circular geometry is based on lines revolving around points. The generating point, the arc and radial forces confer a rational order to the composition especially when a series of elements share some of these fundamentals of geometry. 
|

 |
Often different geometric forms are combined to create tension and dynamic designs. |
|
|
Past Projects of This Studio |
We have contributed to the positive planning and design efforts of many communities during the ten years that this combined studio has been doing outreach work. We have worked in these Idaho communities: Orofino, Riggins, Grangeville, Harrison, Hayden, Sandpoint, Lewiston, Star, Rupert, New Meadows, McCall; these Washington communities - Clarkston ; and these Montana communities - Seeley Lake.
|
|
|
|
|