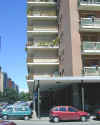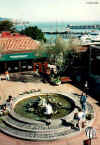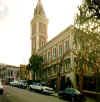| |
|
Main Menu |
|
|
|
Collaboration |
Your faculty value the opportunity to collaborate and believe this kind of interdisciplinary effort is necessary for the best community planning and design solutions. Therefore, they ask that you adopt the goal of forming effective interdisciplinary partnerships in this course and in your professional career.
Demonstrate Teamswork! |
|
|
|
Welcome |
Commercial Development
Study Questions for Commerce, Open Space and Culture & History
Commerce: the buying and selling of goods within a region such as between cities, states, or countries.
Mixed Use
|
Mixed use districts where private and public sectors mingle make urban areas thrive. The resident and temporary (visitor) population base of a particular area is what supports either local or regional commerce.
In conjunction with cultural amenities, the commerce of an area can develop out of local historical ties and regional resources. Commerce means economic networking, which in turn creates local employment. In this image, a historic street is a desirable residential street because of the absence of traffic noise and the great access to the shopping, a farmers market and the public buildings in the nearby town center. It is a successful shopping center because of its proximity to other tourists destinations and its unique architectural character.
Also critical to retail activity are the circulation patterns of the surrounding roads and public transportation system. The shopping area in the image is pedestrian but it is served by several light rail and bus lines. In fact, almost all of the shoppers arrive to this street on foot or mass transit.
However this street is an unusual one. Normally, retail shops are associated with vehicular roadways, but retail commerce cannot be successful if these streets are not pedestrian friendly as the following example illustrates. |

Pedestrian and residential shopping street


|
Highway Design Issues
|
In this plan view, you can see that the street is much too wide to encourage pedestrian traffic across the street. The planted median is a great urban amenity but in this case it encourages high speed traffic. Notice that there are no intersecting streets or cross traffic for several blocks. This encourages high traffic speeds. Pedestrians also have to walk greater distances along one side of the street before crosswalks and traffic lights allow them to cross to the opposite side. If retail is to be successful in a neighborhood, it must be pedestrian oriented. Therefore design elements that slow traffic are a necessity. |

Plan

Three lanes each direction with planted median
|
Low Speed Commercial Streets
|
In the project example above, the retail businesses are struggling in spite of high residential populations adjacent to them. The cafés, bars, and retail shops, located under a pedestrian arcade shown in this image are thriving. The neighborhood mixes retail and offices with housing located above the buildings. The street is narrow with curb-side parking. These characteristics keep the speed of vehicular traffic low. |

Retail arcade with residential units above |
Large Retail Businesses
|
In the project shown here, a large retail building is inserted into the neighborhood without placing a parking lot on the street. This clever design uses a narrow break in the street wall of small retail shops and apartments to display its sign and provide pedestrian and vehicular access. The top image shows the view from the street. The identity sigh is clear as is access to below grade parking. The street wall hides part of the structure and all of the parking.
In the bottom image, you can see the below grade and covered underground. Notice the high rise residential towers in the background. This market and shoe store are in the heart of a dense residential district of potential customers who visit as pedestrians. In addition the businesses are adjacent to an important urban street and attract customers in vehicles. |

Retail arcade with residential units above

Below grade and underground parking
|
Ghiradelli Square
|
This project is Ghiradelli Square in San Francisco. It is an example of reusing a factory building for a new purpose (retail, dining and entertainment). Residential units are not included in the building but Ghiradelli Square is within a mixed use district. The project landscape architect is Lawrence Halprin

Open air courtyard protected from street noise

Central fountain and plaza. Note that the great regional view is preserved as part of a successful site plan.
|

The historic character of the building was preserved. Note the steep slope of the street.

Planted terraces
|
|
|
Past Projects of This Studio |
We have contributed to the positive planning and design efforts of many communities during the ten years that this combined studio has been doing outreach work. We have worked in these Idaho communities: Orofino, Riggins, Grangeville, Harrison, Hayden, Sandpoint, Lewiston, Star, Rupert, New Meadows, McCall; these Washington communities - Clarkston ; and these Montana communities - Seeley Lake.
|
|
|
|
|